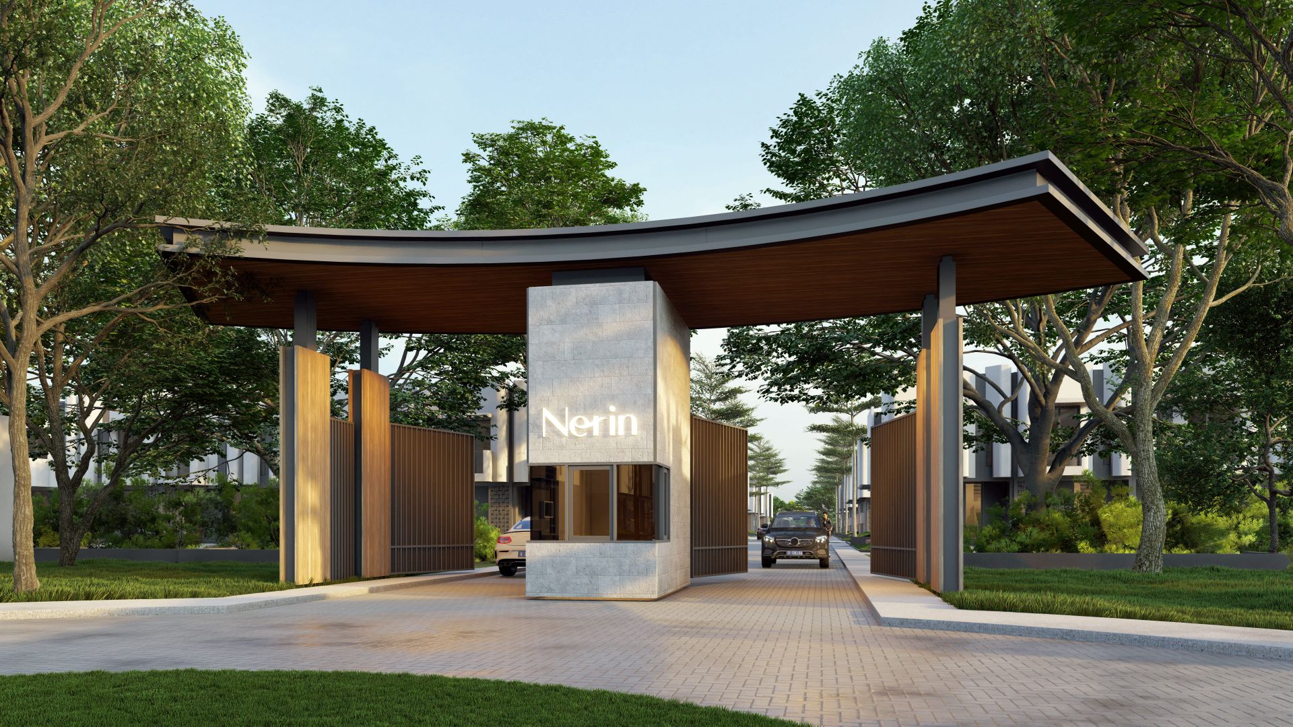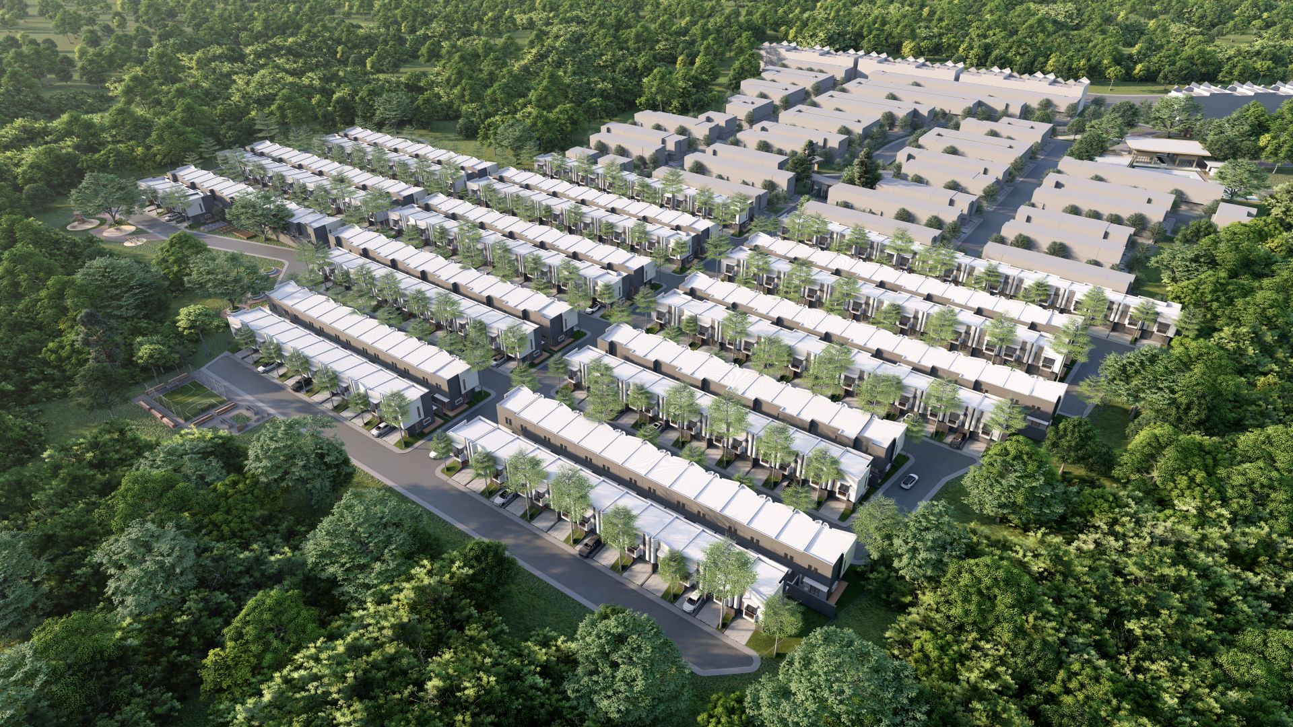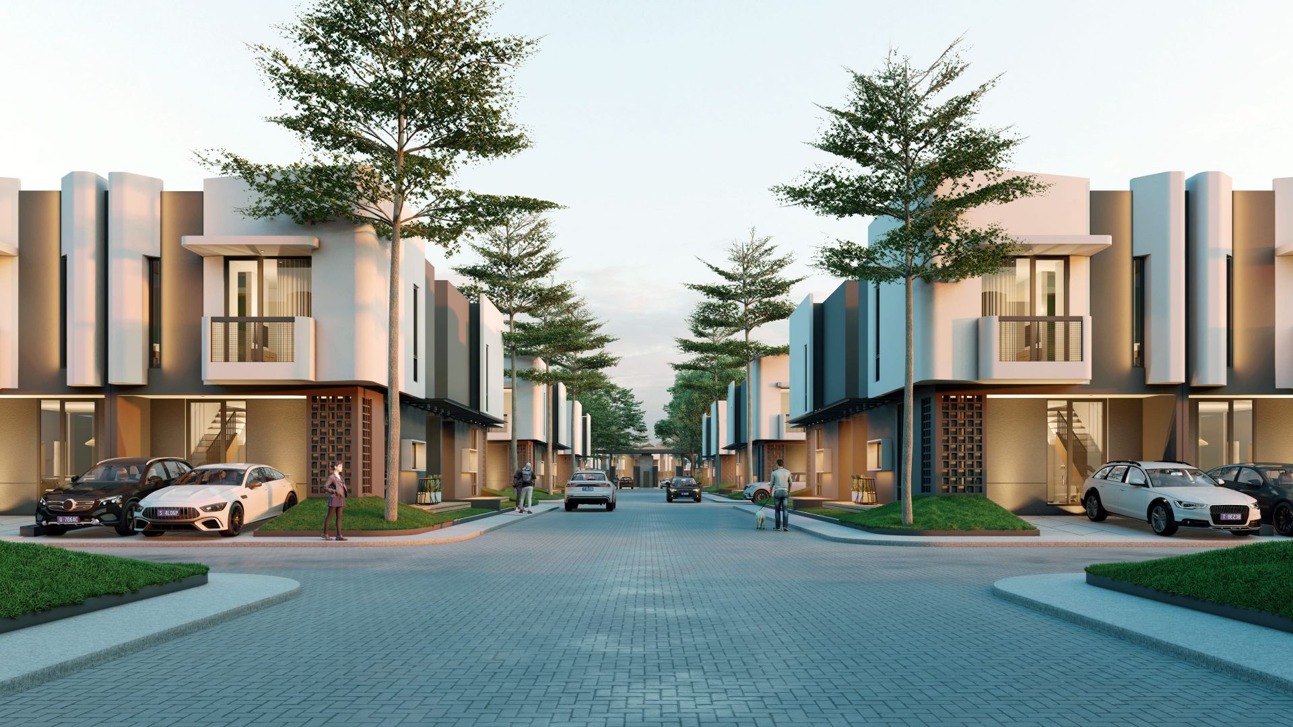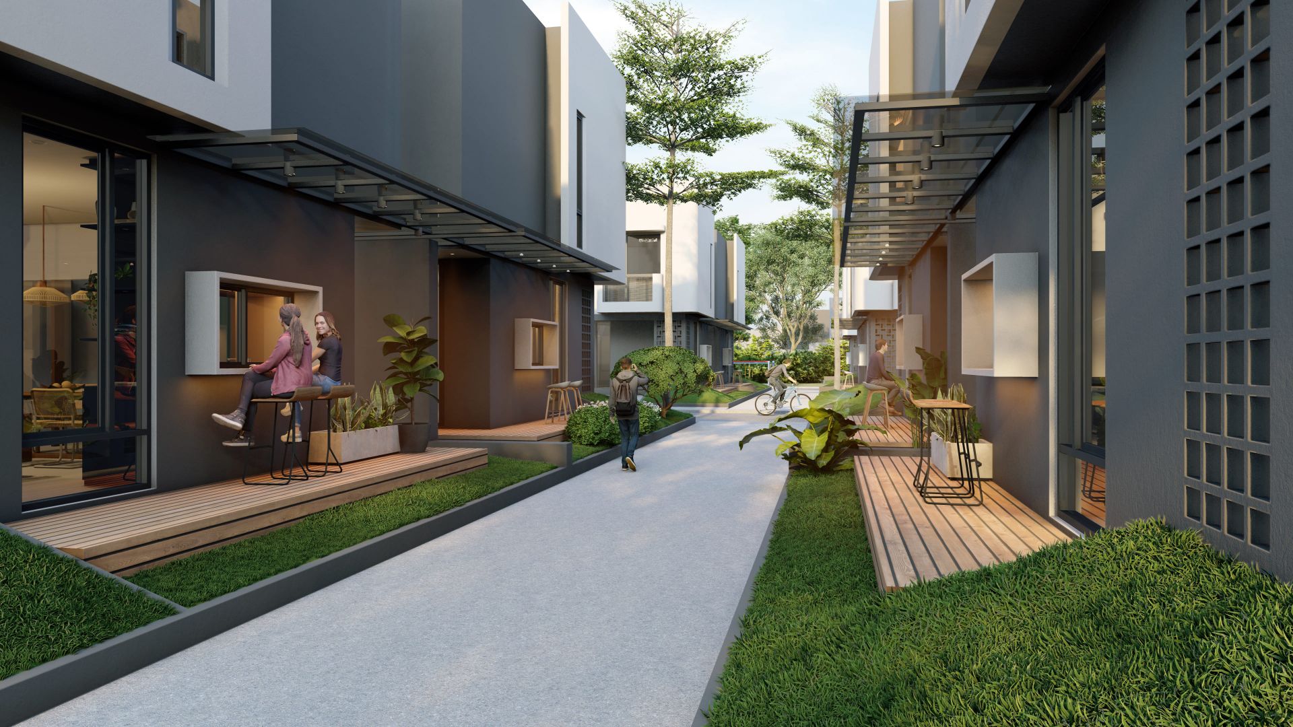Cluster Nerin











Simplicity does not always mean making do with less; at least that’s what you’ll come to find at Nerin. The unique yet modest facade is paired with remarkable interiors and excellent facilities in the surrounding environmentally friendly neighborhood, making the houses at Nerin to be something that really more than meets the eye. Nerin offers a complete package consisting of two storeys that optimizes natural light at every opportunity. The first storey offers an features and a spacious living and dining area, and the second storey is devoted as a resting area where you can comfortably recharge after a long day. In addition, Nerin offers a decent size of living area, and homeowners do not need any major upgrades with the necessary features of a modern millennial family already included in the original plan. Over and above, Nerin is built to ensure the very best value for you and the next generations to come.
KLAIA STANDARD

| Open Plan Living | |||||
| Size | : 5 x 12 M | Bedroom | |||
| BS | : 66 M2 | Carpark | |||
| LS | : 60 M2 | Bathroom |
KLAIA STANDARD

| Open Plan Living | |||||
| Size | : 5 x 12 M | Bedroom | |||
| BS | : 66 M2 | Carpark | |||
| LS | : 60 M2 | Bathroom |
KLAIA STANDARD

| Open Plan Living | |||||
| Size | : 5 x 12 M | Bedroom | |||
| BS | : 66 M2 | Carpark | |||
| LS | : 60 M2 | Bathroom |
KLAIA STANDARD

| Open Plan Living | |||||
| Size | : 5 x 12 M | Bedroom | |||
| BS | : 66 M2 | Carpark | |||
| LS | : 60 M2 | Bathroom |
KLAIA STANDARD

| Open Plan Living | |||||
| Size | : 5 x 12 M | Bedroom | |||
| BS | : 66 M2 | Carpark | |||
| LS | : 60 M2 | Bathroom |
KLAIA STANDARD

| Open Plan Living | |||||
| Size | : 5 x 12 M | Bedroom | |||
| BS | : 66 M2 | Carpark | |||
| LS | : 60 M2 | Bathroom |
KLAIA STANDARD

| Open Plan Living | |||||
| Size | : 5 x 12 M | Bedroom | |||
| BS | : 66 M2 | Carpark | |||
| LS | : 60 M2 | Bathroom |
KLAIA STANDARD

| Open Plan Living | |||||
| Size | : 5 x 12 M | Bedroom | |||
| BS | : 66 M2 | Carpark | |||
| LS | : 60 M2 | Bathroom |
KLAIA STANDARD

| Open Plan Living | |||||
| Size | : 5 x 12 M | Bedroom | |||
| BS | : 66 M2 | Carpark | |||
| LS | : 60 M2 | Bathroom |
KLAIA STANDARD

| Open Plan Living | |||||
| Size | : 5 x 12 M | Bedroom | |||
| BS | : 66 M2 | Carpark | |||
| LS | : 60 M2 | Bathroom |
KLAIA STANDARD

| Open Plan Living | |||||
| Size | : 5 x 12 M | Bedroom | |||
| BS | : 66 M2 | Carpark | |||
| LS | : 60 M2 | Bathroom |
KLAIA STANDARD

| Open Plan Living | |||||
| Size | : 5 x 12 M | Bedroom | |||
| BS | : 66 M2 | Carpark | |||
| LS | : 60 M2 | Bathroom |
KLAIA STANDARD

| Open Plan Living | |||||
| Size | : 5 x 12 M | Bedroom | |||
| BS | : 66 M2 | Carpark | |||
| LS | : 60 M2 | Bathroom |




































.jpg)





.jpg)










.jpg)












.jpg)





























.jpg)



